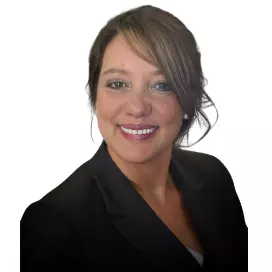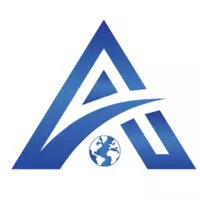$300,000
$299,900
For more information regarding the value of a property, please contact us for a free consultation.
328 VAIL DR Winter Haven, FL 33884
3 Beds
2 Baths
1,712 SqFt
Key Details
Sold Price $300,000
Property Type Single Family Home
Sub Type Single Family Residence
Listing Status Sold
Purchase Type For Sale
Square Footage 1,712 sqft
Price per Sqft $175
Subdivision Cedar Cove Ph 01
MLS Listing ID P4929886
Sold Date 06/13/24
Bedrooms 3
Full Baths 2
HOA Fees $12/ann
HOA Y/N Yes
Originating Board Stellar MLS
Annual Recurring Fee 150.0
Year Built 1984
Annual Tax Amount $3,817
Lot Size 0.270 Acres
Acres 0.27
Lot Dimensions 86x138x107x169
Property Sub-Type Single Family Residence
Property Description
Charming 3 Bedroom, 2 Bath Home Situated on a 0.27 Acre Fenced, Cul-De-Sac Lot in S.E. Winter Haven. Welcome to 328 Vail Dr, a beautiful residence that offers the perfect blend of comfort, style and convenience. Upon entering the home you are greeted with an open floor plan that allows a great space for both entertaining and relaxing. The great room offers elevated ceiling heights, lots of natural light, and a charming wood burning fireplace that is perfect for chilly winter nights. Adjacent to the great room is a formal dining space, ideal for hosting holiday gatherings or casual dining. With a built-in granite bar with additional cabinetry, a glass tiled backsplash, Corian counters, a full appliance package and a closet pantry, the kitchen is a great space to accommodate all your culinary needs. Beyond the kitchen is a large secondary walk-in pantry which allows for additional storage of cookware, small appliances and food. The primary suite is a spacious retreat and features two walk-in closets and a luxurious bathroom that has been remodeled with a stunning floor to ceiling tiled walk-in shower, a beautiful granite topped vanity and stylish finishes throughout. In addition to the primary, there are two additional bedrooms, one with built-ins that would make the perfect office, and a secondary guest bathroom that offers a tub with shower. Storage is plentiful in this home, with a spacious interior laundry room, and an additional walk-in storage room. The 2 car garage has been partially enclosed to create the additional storage rooms but still offers plenty of space for interior garage parking. Stepping outside, you will find a screen enclosed lanai and a brick paver patio, both are ideal for hosting weekend BBQs with friends and family. The fenced backyard offers double gates for backyard entry, mature landscaping, majestic oaks, and a storage shed. Additional features include; interior sky lights that provide an abundance of natural light, some remote controlled window blinds, updated sliding doors to lanai, hard surface flooring throughout, an irrigation system with a timer, and more. Located in a quiet cul-de-sac in the Cedar Cove Community. Within 10 minutes of schools, shopping, medical facilities and Legoland FL. Centrally positioned between Tampa and Orlando, making commutes to airports, beaches and amusement parks a breeze. Call today for a private tour.
Location
State FL
County Polk
Community Cedar Cove Ph 01
Area 33884 - Winter Haven / Cypress Gardens
Rooms
Other Rooms Attic, Formal Dining Room Separate, Great Room, Inside Utility, Storage Rooms
Interior
Interior Features Built-in Features, Ceiling Fans(s), High Ceilings, Living Room/Dining Room Combo, Open Floorplan, Primary Bedroom Main Floor, Solid Surface Counters, Stone Counters, Vaulted Ceiling(s), Walk-In Closet(s), Window Treatments
Heating Central
Cooling Central Air
Flooring Laminate, Tile
Fireplaces Type Family Room, Wood Burning
Fireplace true
Appliance Dishwasher, Disposal, Electric Water Heater, Microwave, Range, Refrigerator
Laundry Inside, Laundry Room
Exterior
Exterior Feature Irrigation System, Lighting, Private Mailbox, Sliding Doors, Storage
Parking Features Driveway, Garage Door Opener
Garage Spaces 1.0
Fence Chain Link
Community Features Deed Restrictions
Utilities Available Cable Available, Electricity Connected, Water Connected
Roof Type Shingle
Porch Covered, Patio, Porch, Rear Porch, Screened
Attached Garage true
Garage true
Private Pool No
Building
Lot Description Cul-De-Sac, In County, Level, Paved
Entry Level One
Foundation Slab
Lot Size Range 1/4 to less than 1/2
Sewer Septic Tank
Water Public
Architectural Style Ranch
Structure Type Block,Stucco
New Construction false
Schools
Elementary Schools Pinewood Elem
Middle Schools Denison Middle
High Schools Lake Region High
Others
Pets Allowed Cats OK, Dogs OK, Yes
Senior Community No
Ownership Fee Simple
Monthly Total Fees $12
Acceptable Financing Cash, Conventional, FHA, VA Loan
Membership Fee Required Required
Listing Terms Cash, Conventional, FHA, VA Loan
Special Listing Condition None
Read Less
Want to know what your home might be worth? Contact us for a FREE valuation!

Our team is ready to help you sell your home for the highest possible price ASAP

© 2025 My Florida Regional MLS DBA Stellar MLS. All Rights Reserved.
Bought with UNITED COUNTRY SMITH & ASSOCIA

