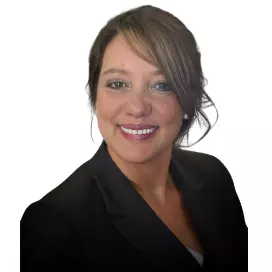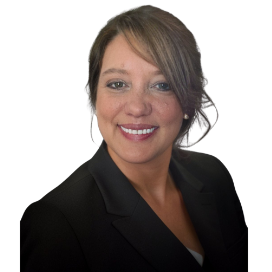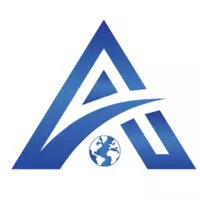
708 TANGERINE DR The Villages, FL 32159
2 Beds
2 Baths
1,446 SqFt
Open House
Sun Sep 28, 1:00pm - 3:00pm
Sun Oct 05, 11:00am - 1:00pm
UPDATED:
Key Details
Property Type Manufactured Home
Sub Type Manufactured Home
Listing Status Active
Purchase Type For Sale
Square Footage 1,446 sqft
Price per Sqft $203
Subdivision The Villages
MLS Listing ID G5102179
Bedrooms 2
Full Baths 2
Construction Status Completed
HOA Y/N No
Year Built 1989
Annual Tax Amount $2,196
Lot Size 5,227 Sqft
Acres 0.12
Lot Dimensions 60x90
Property Sub-Type Manufactured Home
Source Stellar MLS
Property Description
Location
State FL
County Lake
Community The Villages
Area 32159 - Lady Lake (The Villages)
Zoning MX-8
Rooms
Other Rooms Florida Room
Interior
Interior Features Built-in Features, Ceiling Fans(s), Dry Bar, Eat-in Kitchen, Open Floorplan, Primary Bedroom Main Floor, Stone Counters, Thermostat, Vaulted Ceiling(s), Walk-In Closet(s), Wet Bar, Window Treatments
Heating Electric
Cooling Central Air
Flooring Luxury Vinyl, Tile
Fireplaces Type Electric, Other, Ventless
Fireplace true
Appliance Bar Fridge, Dishwasher, Disposal, Dryer, Electric Water Heater, Exhaust Fan, Microwave, Range, Refrigerator, Washer, Water Filtration System, Water Softener
Laundry Electric Dryer Hookup, In Garage, Laundry Room, Washer Hookup
Exterior
Exterior Feature Rain Gutters, Storage
Parking Features Covered, Driveway, Garage Door Opener, Golf Cart Garage, Oversized, Workshop in Garage
Community Features Deed Restrictions, Dog Park, Golf Carts OK, Golf, Park, Pool, Tennis Court(s)
Utilities Available Cable Available, Electricity Connected, Phone Available, Sewer Connected, Underground Utilities, Water Connected
Amenities Available Basketball Court, Fence Restrictions, Golf Course, Pickleball Court(s), Playground, Pool, Recreation Facilities, Shuffleboard Court, Tennis Court(s)
View Golf Course
Roof Type Metal,Shingle
Porch Covered, Enclosed, Rear Porch
Garage false
Private Pool No
Building
Lot Description Cul-De-Sac, Landscaped, Level, On Golf Course, Paved
Story 1
Entry Level One
Foundation Pillar/Post/Pier
Lot Size Range 0 to less than 1/4
Sewer Public Sewer
Water Public
Structure Type Vinyl Siding
New Construction false
Construction Status Completed
Others
HOA Fee Include Pool,Recreational Facilities
Senior Community Yes
Ownership Fee Simple
Acceptable Financing Cash, Conventional, FHA, VA Loan
Listing Terms Cash, Conventional, FHA, VA Loan
Special Listing Condition None
Virtual Tour https://youtu.be/F_QJ2Wrq7ws







