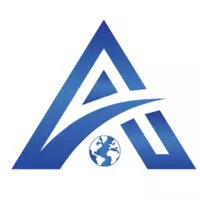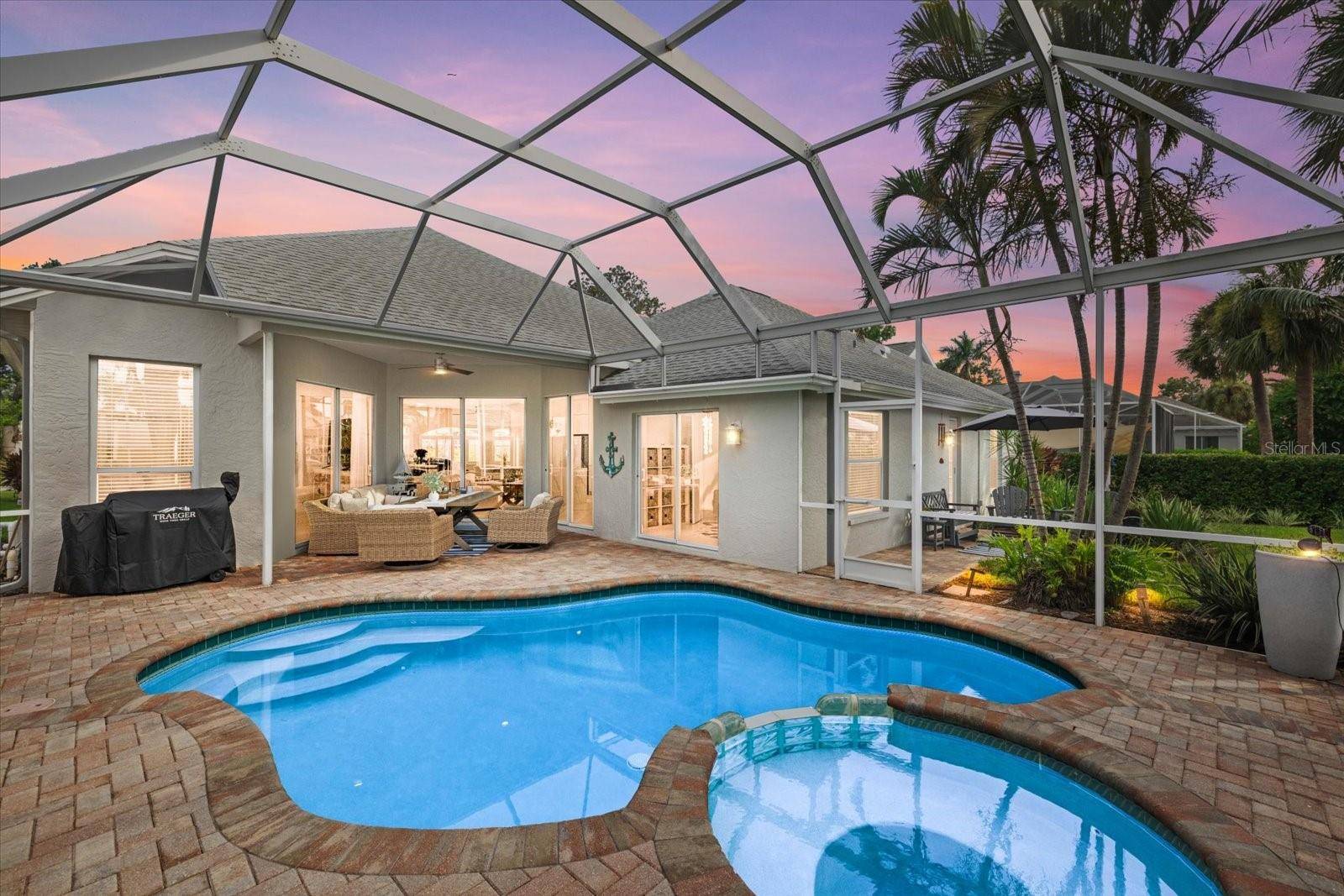4611 SHARK DR Bradenton, FL 34208
4 Beds
3 Baths
2,304 SqFt
UPDATED:
Key Details
Property Type Single Family Home
Sub Type Single Family Residence
Listing Status Active
Purchase Type For Sale
Square Footage 2,304 sqft
Price per Sqft $542
Subdivision Riverdale Rev
MLS Listing ID A4658830
Bedrooms 4
Full Baths 3
HOA Y/N No
Annual Recurring Fee 1006.0
Year Built 1994
Annual Tax Amount $5,826
Lot Size 9,583 Sqft
Acres 0.22
Property Sub-Type Single Family Residence
Source Stellar MLS
Property Description
Experience the pinnacle of modern coastal living at 4611 Shark Drive—an exceptional waterfront estate nestled within one of Bradenton's most sought-after boating communities. Positioned on a wide saltwater canal with 75 feet of frontage and direct Gulf access—no lifts, no locks—this residence presents a rare blend of architectural sophistication, high-end finishes, and effortless nautical lifestyle.
Completely reimagined, this four-bedroom, three-bath home embodies a refined coastal aesthetic with clean lines, abundant natural light, and an open-concept layout ideal for both relaxed living and elevated entertaining. At the heart of the home lies a custom-designed chef's kitchen (2024), featuring striking quartz countertops, a dramatic dual-sided island with integrated electronic hub, and an expansive walk-in pantry tailored to the gourmet enthusiast.
Throughout the home, 4' x 4' designer ceramic tile flooring, upgraded cabinetry, and 7¼-inch baseboards offer a sense of refined continuity. Luxurious bath renovations include quartz surfaces, elegant vanities, and TOTO bidet toilets, transforming everyday routines into spa-like experiences. Custom California Closets further elevate the interiors with sleek, built-in organization designed for a discerning lifestyle.
Step outside to a private oasis designed for waterfront enjoyment. A 2024 composite dock—featuring integrated cable handrails and a cool-touch, splinter-free surface—extends the living space to the water's edge. The 10,000-lb covered boat lift with 36' x 13' canopy accommodates a variety of vessels, offering seamless access to the open waters of the Manatee River and beyond.
Additional upgrades include a new HVAC system (2023), pool pump and filter (2024), and a roof installed in 2017. Exterior enhancements such as elegant paver walkways, a widened six-foot paver driveway with gentle ramp, and a resort-style pool within a screened lanai complete this exceptional offering. The generous backyard provides ample room for future expansion or personalization.
With its bespoke finishes, prime waterfront location, and unparalleled access to the Gulf, 4611 Shark Drive is a rare opportunity for the boating enthusiast who seeks both style and substance—without compromise.
Location
State FL
County Manatee
Community Riverdale Rev
Area 34208 - Bradenton/Braden River
Zoning RSF4.5*
Rooms
Other Rooms Formal Living Room Separate
Interior
Interior Features Crown Molding, Dry Bar, Eat-in Kitchen, High Ceilings, Kitchen/Family Room Combo, Living Room/Dining Room Combo, Open Floorplan, Primary Bedroom Main Floor, Smart Home, Solid Surface Counters, Split Bedroom, Thermostat, Walk-In Closet(s), Window Treatments
Heating Central, Electric, Heat Pump
Cooling Central Air
Flooring Tile
Fireplace false
Appliance Bar Fridge, Built-In Oven, Cooktop, Dishwasher, Dryer, Electric Water Heater, Microwave, Range Hood, Refrigerator, Washer, Wine Refrigerator
Laundry Laundry Room
Exterior
Exterior Feature Lighting, Private Mailbox, Rain Gutters, Sidewalk, Sliding Doors
Garage Spaces 2.0
Pool Heated, In Ground, Lighting, Salt Water, Screen Enclosure
Community Features Golf Carts OK, Park, Playground, Sidewalks, Tennis Court(s), Street Lights
Utilities Available Electricity Connected, Fiber Optics, Sewer Connected, Underground Utilities, Water Connected
Waterfront Description Canal - Saltwater
View Y/N Yes
Water Access Yes
Water Access Desc Canal - Saltwater,Gulf/Ocean to Bay,Intracoastal Waterway,Marina,River
View Pool, Water
Roof Type Shingle
Porch Deck, Enclosed, Patio, Rear Porch, Screened
Attached Garage true
Garage true
Private Pool Yes
Building
Lot Description Street Dead-End
Story 1
Entry Level One
Foundation Slab
Lot Size Range 0 to less than 1/4
Sewer Public Sewer
Water Public
Architectural Style Florida
Structure Type Block,Stucco
New Construction false
Others
Pets Allowed Yes
HOA Fee Include Common Area Taxes,Recreational Facilities
Senior Community No
Pet Size Extra Large (101+ Lbs.)
Ownership Fee Simple
Monthly Total Fees $83
Acceptable Financing Cash, Conventional
Membership Fee Required None
Listing Terms Cash, Conventional
Num of Pet 4
Special Listing Condition None
Virtual Tour https://my.matterport.com/show/?m=5N1B8zy64oB&mls=1






