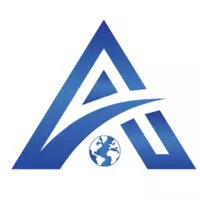14740 LOMA AVE Spring Hill, FL 34610
3 Beds
3 Baths
2,211 SqFt
UPDATED:
Key Details
Property Type Single Family Home
Sub Type Single Family Residence
Listing Status Active
Purchase Type For Sale
Square Footage 2,211 sqft
Price per Sqft $252
Subdivision Jean Van Farms
MLS Listing ID W7875262
Bedrooms 3
Full Baths 3
HOA Y/N No
Originating Board Stellar MLS
Year Built 2008
Annual Tax Amount $2,146
Lot Size 3.010 Acres
Acres 3.01
Property Sub-Type Single Family Residence
Property Description
Location
State FL
County Pasco
Community Jean Van Farms
Area 34610 - Spring Hl/Brooksville/Shady Hls/Weekiwachee
Zoning AR
Rooms
Other Rooms Attic, Loft
Interior
Interior Features Built-in Features, Cathedral Ceiling(s), Ceiling Fans(s), High Ceilings, Living Room/Dining Room Combo, Vaulted Ceiling(s)
Heating Heat Pump
Cooling Ductless
Flooring Tile
Fireplaces Type Gas
Fireplace true
Appliance Dishwasher, Electric Water Heater, Range, Refrigerator
Laundry Electric Dryer Hookup, Washer Hookup
Exterior
Exterior Feature Garden, Sliding Doors
Parking Features Driveway, Garage Door Opener, Garage Faces Side, Ground Level, Workshop in Garage
Garage Spaces 3.0
Fence Chain Link, Fenced
Pool Deck, In Ground, Vinyl
Utilities Available Cable Available, Electricity Available, Phone Available, Water Available
View Garden, Pool, Trees/Woods
Roof Type Shingle
Porch Patio
Attached Garage true
Garage true
Private Pool Yes
Building
Lot Description Cleared, Farm, Landscaped, Level, Street Dead-End
Story 2
Entry Level Two
Foundation Slab
Lot Size Range 2 to less than 5
Sewer Septic Tank
Water Well
Architectural Style Traditional
Structure Type Block,Concrete,Stucco
New Construction false
Schools
Elementary Schools Mary Giella Elementary-Po
Middle Schools Crews Lake Middle-Po
High Schools Hudson High-Po
Others
Pets Allowed Yes
Senior Community No
Ownership Fee Simple
Acceptable Financing Cash, Conventional, FHA, VA Loan
Listing Terms Cash, Conventional, FHA, VA Loan
Special Listing Condition None
Virtual Tour https://shoreline-imagery.aryeo.com/sites/qamegbo/unbranded






